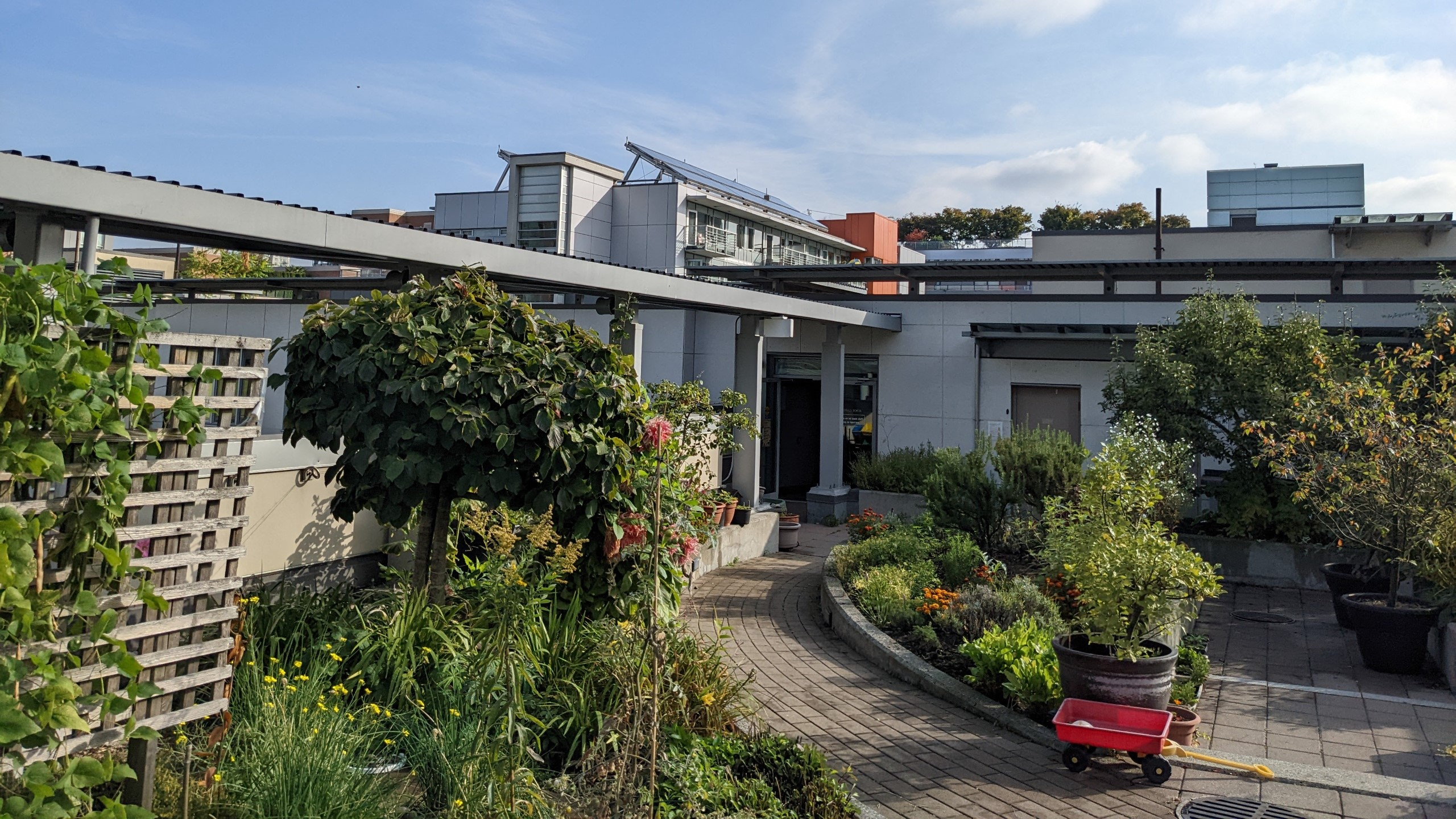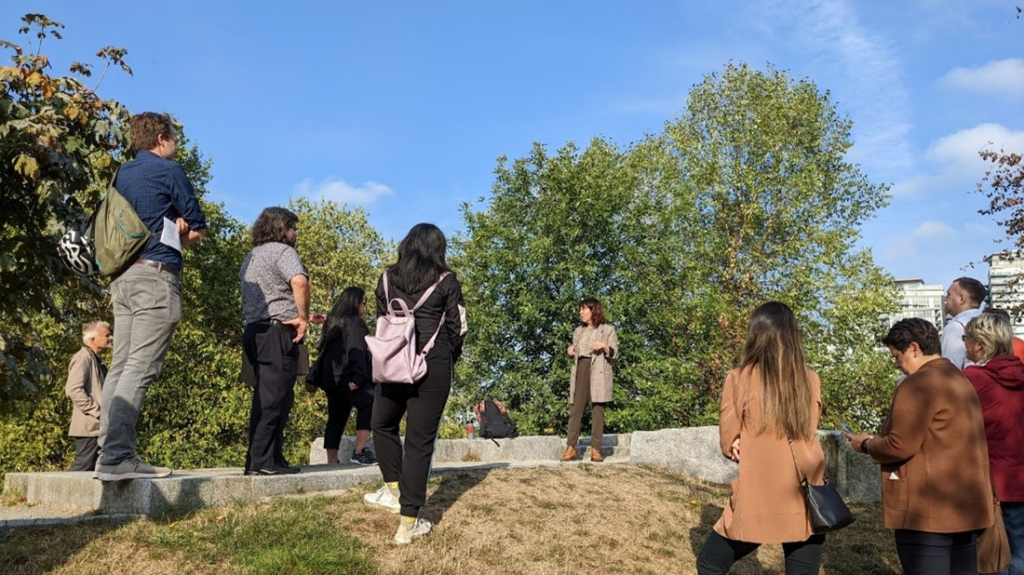Olympic Village: Sustainability & Resilience, Past & Future

“This morning’s tour and discussion of sustainability measures challenges and successes 10yrs post-installation with an Operations lens was fantastic. I was so glad I was a part of it, I was enlightened on a few things, and have a lot to marinate on for upcoming design.”–Sheryl Peters, Provincial Director of Redevelopment at BC Housing
Originally published on October 24, 2022 by BC Housing
The purpose was to learn from some of the major sustainability and resilience strategies and technologies used at Olympic Village, particularly passive cooling and blue & green infrastructure but including other sustainability and resilience strategies past and future, and included 20 people, a combination of BC Housing staff, BC Housing consultants and contractors, and participants from the other organizations that helped to lead and develop the tour.
Hinge Park

The tour started at Hinge Park where Margot Long, Principal at PWL Partnership Landscape Architects (who had done the master planning for the site) shared how the structure soil cells in Olympic Village allowed street trees to develop

deeper roots and stay connected with each other. The 12-year-old trees are larger in size compared to 25-year-old trees along the coal harbor, in large part because of the silva cells. Learn more in this “Lessons Learned from Rainwater Management Strategies Used in the Olympic Village Development.”
Angela Danyluk, Senior Environmental Specialist at City of Vancouver, then spoke about Hinge Park (see brochure), and introduced the design philosophy of habitat island. When designing foreshore environments, one must ask: Who is this for and how will we maintain it? The life cycle of an asset should be considered at the project design stage. Angela also spoke about the Sea2City Design Challenge, which will “help inform a framework and vision to guide urban development and ecological revitalization in the False Creek floodplain, a highly valued and constrained urban waterway in the heart of the city.”
Christopher A Higgins, Senior Green Building Planner at City of Vancouver, talked about climate impacts on the False Creek Neighbourhood Energy Utility, which was flooded. He talked about the benefits of simple but efficient building envelope design as a way of avoiding complex systems that can be challenging to operate over the long term.
First Avenue Athlete’s Village Housing Co-operative

The next stop of the tour was First Avenue Athlete’s Village Housing Co-operative. This 84-unit building has around 200 members. The central courtyard and playground is the heart of the co-op. Outdoor hallways overlook the courtyard so people can watch on their children from levels above. The community garden at the rooftop was designed with individual plots, but now used as a communal garden. “Our building has a strong sense of community. For building with larger size, splitting the building into two and having separate doorways can help the social sustainability of a property and cultivate trust among neighbors,” according to Yuri Artibise, Communications Director from CHF BC.
122 Walter Hardwick

Next up was the 122 Walter Hardwick Building, shown by Chris Kean, Senior Housing Manager, SUCCESS Affordable Housing Society. This building operates with 50:50 market and non-market rental ratio. Chris shared the importance of having the front lobby hidden from the public view to reduce break enter and theft of packages delivered to the lobby.
The hydronic hot water solar panel on the rooftop of 122 Walter Hardwick produces more than enough hot water to service both the building as well as its surrounding buildings.

Two unique features of this building are hydronic hot water solar panel on the rooftop and capillary heat systems in ceilings. The solar hot water panel provides hot water to Walter Hardwick and surrounding buildings owned by STRATA. The cost of maintenance and difficulty of selling extra heat back to the city were pointed out as challenges. Scott Graham, Owner at Renew Energy Inc, that maintains several of BC Housings’ solar hot water systems, talked about the benefits of a well maintained solar hot water system, which can make it an affordable, efficient, and low carbon.
Chris Kean, reflecting on the challenges of a ceiling-based heating solution, suggested putting the capillary heating systems in the walls instead of ceilings. The system also requires air movement to work effectively, so it is not suitable for sedentary tenants such as seniors.
This three-hour tour offered perspectives on how to incorporate sustainability, resilience, social connection, cost, and other pieces into building design and operation. As Chris Higgins mentioned, “Complexity rarely performs over time,” a tenant-oriented design goes a long way.
Opportunities to learn more
To learn more about sustainability and resilience strategies employed at the Olympic Village, please see this Olympic Village Brochure and this article in the Tyee. If you are said you missed the tour, and would like to listen to audio tours of various buildings and areas of the Village, see the Green Building Audio Tours.
